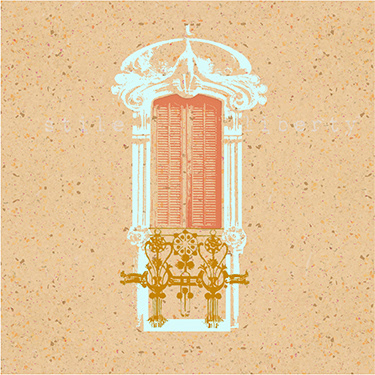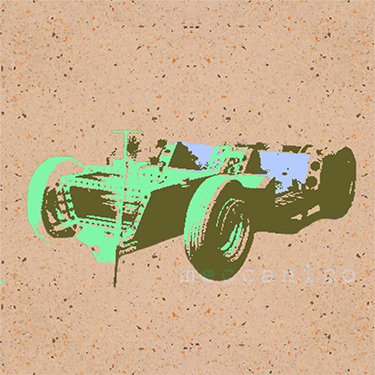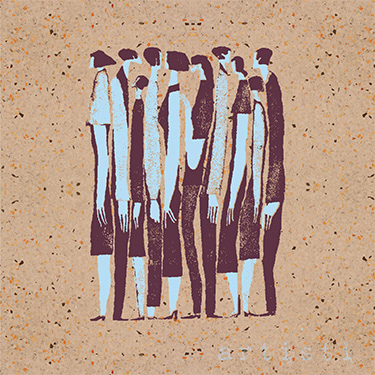



3XB: BED, BREAKFAST, & BISTROT - Located in the Loreto-Casoretto region of Milan, Rosso Segnale is a B&B concept of 3 guest rooms, a small breakfast area, gardens, and art exhibits, all reflecting the unique talents of the two (former gallery directors) owners. The space is a flexible reflection of revolving in-house art exhibits and international clientele.
The owners wanted a fresh visualization of their B&B that would also incorporate a bistrot.




FINDING THE STORY - Loreto-Casoretto in 1911 Milan was the origin of the building of Rosso Segnale. The area was a crossing of both the bourgeois Stile Liberty, the Garden District, and a booming blue-collar industrial district.
The other story of Rosso Segnale is of the two owners, originally from Bologna, and beginning their career in hospitality by hosting traveling artists in their home.
DESIGN CONCEPT - Connect the origins - Stile Liberty, industrial, provenance, and artistic collaboration to create a pastiche of Rosso Segnale. The furnishings feature the owners collected items as well as curated design pieces expand their collection.
4 MAIN AREAS of the original ground plan are altered to open more space and introduce the new B&B&Bistrot concept:
1- Only one entrance but increasing street visibility with a full-floor windows on the front facade;
2 - Open the two side rooms to define social/welcome areas;
3 - Redesign the mezzanine as the bistrot kitchen, with service-access stairs;
4 - Extend and loft the back Annex building to create a dedicated art gallery.
2 - Open the two side rooms to define social/welcome areas;
3 - Redesign the mezzanine as the bistrot kitchen, with service-access stairs;
4 - Extend and loft the back Annex building to create a dedicated art gallery.
WELCOME AREA & PRIVATE GUEST LOUNGE - the single entrance leads guest into a welcome area where they can be comfortably greeted as a guest of the B&B, or for dining in the Bistrot. The welcome space opens to the left to reveal the dining area of the Bistrot.
The previous breakfast nook becomes a private lounge and small bar area for B&B guests, maintaining the original iron-wrought Stile Liberty window panes that open out on the garden & gallery.
The previous breakfast nook becomes a private lounge and small bar area for B&B guests, maintaining the original iron-wrought Stile Liberty window panes that open out on the garden & gallery.

BISTROT - Large 5m industrial bay windows bring and inviting street presence to the front facade. The bistrot features a vintage dumb-waiter that ports fresh-prepared dishes from the mezzanine kitchen to the casual and social counter-service concept below. Multiple industrial elements from the graphic steel mesh to the vintage dumb-waiter, elevate the area that at one time housed a mechanic garage. It is the perfect space to transition from casual lunch for B&B guests, to apperitivo and dinner for outside guests visiting Rosso Segnale art events and exhibits.
The bistrot menu is inspired by the client's home of Bologna, Emilia-Romagna. It features a classic dish there called 'tigelle' - commonly a very social dish. Using tigelle as a feature item, the client can collaborate with consulting local chefs to develop recipes for their concept. Consulting chefs can add their interpretation of the tigelle dish, thus creative a collaborative and eclectic "pastiche" of a menu.


GARDENS & ART GALLERY - The key feature is the addition of a dedicated art gallery integrated to the gardens. This area focused around social activity and collaboration - the art gallery becomes a focal point with the ground-lit reflection pool in front. The redesign opens up this back space for more events, and the vertical gardens on the back facade provide visual connection to the roof terrace.
Client: Rosso Segnale B&B
Team Members: M. Chatzimichali, D. Hernandez, N. Sarin, A. Sood
Team Members: M. Chatzimichali, D. Hernandez, N. Sarin, A. Sood
